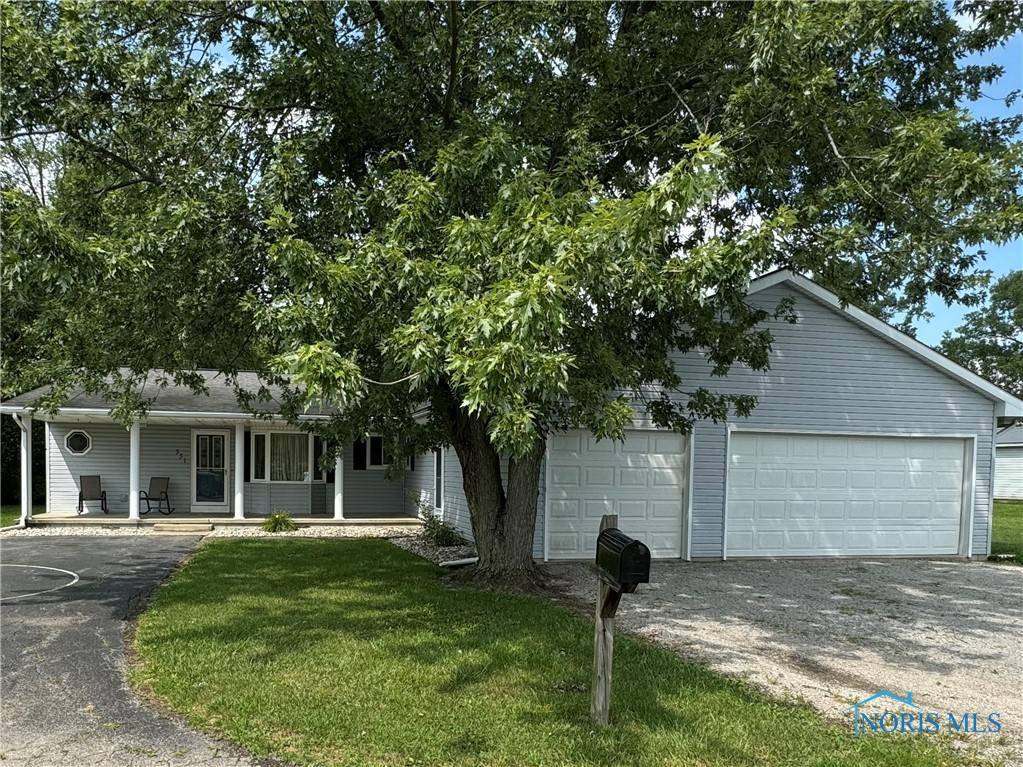Bought with Natalie Crumrine • Key Realty
$170,900
$174,900
2.3%For more information regarding the value of a property, please contact us for a free consultation.
4 Beds
3 Baths
1,772 SqFt
SOLD DATE : 09/24/2024
Key Details
Sold Price $170,900
Property Type Single Family Home
Sub Type Single Family Residence
Listing Status Sold
Purchase Type For Sale
Square Footage 1,772 sqft
Price per Sqft $96
Subdivision Jh Stearns Add
MLS Listing ID 6119120
Sold Date 09/24/24
Style Tri-Level
Bedrooms 4
Full Baths 3
HOA Y/N No
Year Built 1963
Lot Size 1.070 Acres
Acres 1.0698
Property Sub-Type Single Family Residence
Property Description
This approx 2300 sf 4 bed 3 full bath home sits on an acre lot at the end of the street w/3 car attached garage w/added parking on the side, covered front porch & 16x16 back deck. Open concept main floor has Kitchen, LR, FR, full bath, laundry, master w/master bath & 2 entries to deck. Lots of beautiful natural light filters in from family room windows & a bay window in kitchen gives a sunny vibe to the eat-in area. Basement w/woodburning fireplace would make a great rec room & has plumbing for 1/2 bath & laundry area & is just waiting for someone to put their finishing touches on it.
Location
State OH
County Henry
Rooms
Basement Crawl Space, Partial, Sump Pump
Interior
Interior Features Attic, Electric Range Connection, BathinPrimaryBedroom
Heating Electric, Radiant
Cooling Central Air
Fireplaces Type Basement, Wood Burning
Fireplace No
Appliance Dishwasher, Electric Water Heater, Disposal, Oven, Range
Laundry Electric Dryer Hookup, Main Level
Exterior
Parking Features Asphalt, Attached, Driveway, Garage, Gravel, Off Street, Garage Door Opener
Water Access Desc Public
Roof Type Shingle
Porch Deck
Total Parking Spaces 3
Building
Lot Description Dead End, Paved, Trees
Entry Level Multi/Split
Foundation Basement, Crawlspace
Sewer Sanitary
Water Public
Architectural Style Tri-Level
Level or Stories Multi/Split
Schools
Elementary Schools Patrick Henry
High Schools Patrick Henry
School District Patrick Henry
Others
Tax ID 40-009541-0940
Acceptable Financing Cash, Conventional
Listing Terms Cash, Conventional
Read Less Info
Want to know what your home might be worth? Contact us for a FREE valuation!

Our team is ready to help you sell your home for the highest possible price ASAP
"My job is to find and attract mastery-based agents to the office, protect the culture, and make sure everyone is happy! "






