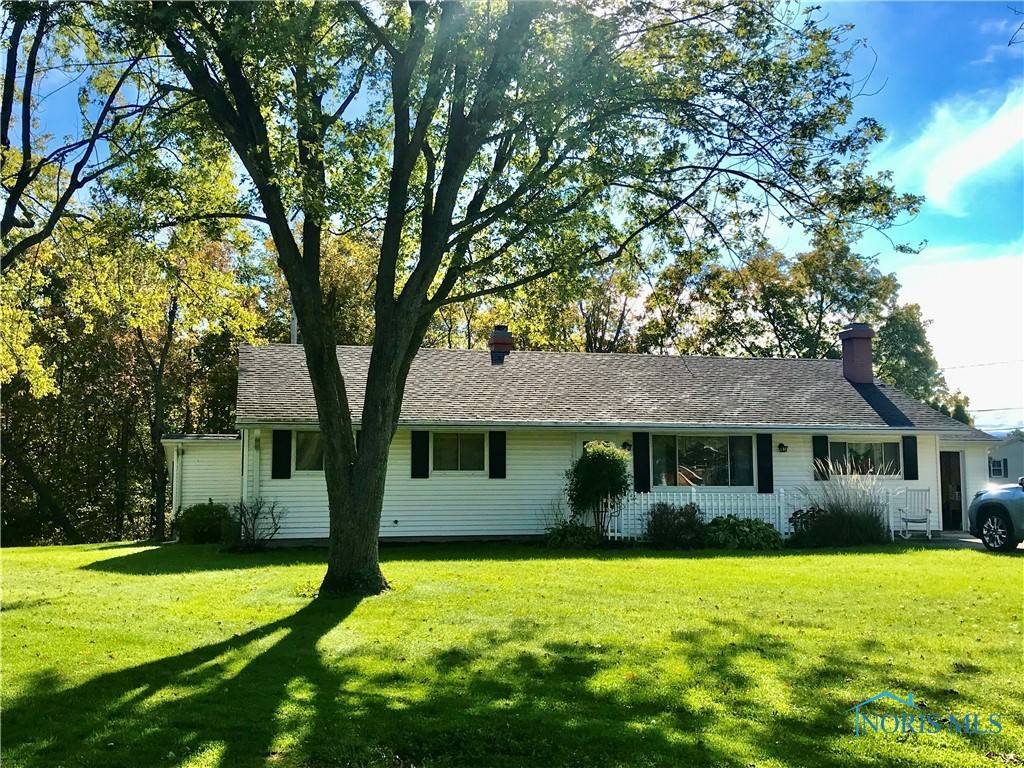Bought with Lea Newton • RE/MAX Realty of Defiance
$142,500
$142,500
For more information regarding the value of a property, please contact us for a free consultation.
3 Beds
2 Baths
1,763 SqFt
SOLD DATE : 03/03/2022
Key Details
Sold Price $142,500
Property Type Single Family Home
Sub Type Single Family Residence
Listing Status Sold
Purchase Type For Sale
Square Footage 1,763 sqft
Price per Sqft $80
Subdivision Englewood 3Rd Add
MLS Listing ID 6079588
Sold Date 03/03/22
Style Traditional,One Story
Bedrooms 3
Full Baths 2
HOA Y/N No
Year Built 1960
Lot Size 0.527 Acres
Acres 0.5271
Property Sub-Type Single Family Residence
Property Description
Pleasant ranch style home w/country like backyard setting. You'll appreciate the spacious 28' LR w/fireplace, formal dining rm, eat-in fully equipped kitchen provides plenty of cabinet/counter space, 12' Walk-In closet off dining rm-excellent storage for pantry/holiday decor. Unique main BR partially underground w/vaulted ceiling. Wonderful backyard: Deck, picnic table, covered patio w/porch swing, clothesline, mature trees. Newer att garage in 2012 has 2 overhead doors to pass thru to 2.5 car garage
Location
State OH
County Defiance
Rooms
Basement Crawl Space, Partial
Interior
Heating Forced Air, Natural Gas
Cooling Central Air
Fireplaces Type Gas, Living Room
Fireplace Yes
Appliance Dryer, Dishwasher, Disposal, Gas Water Heater, Microwave, Oven, Range, Refrigerator, Washer
Laundry Main Level
Exterior
Parking Features Attached, Concrete, Driveway, Detached, Garage Door Opener
Water Access Desc Public
Roof Type Shingle
Total Parking Spaces 3
Building
Lot Description Irregular Lot, Ravine
Entry Level One
Foundation Basement, Crawlspace
Sewer Sanitary
Water Public
Architectural Style Traditional, One Story
Level or Stories One
Schools
Elementary Schools Ayersville
High Schools Ayersville
School District Ayersville
Others
Tax ID J04-0178-0-044-00
Acceptable Financing Cash, Conventional
Listing Terms Cash, Conventional
Read Less Info
Want to know what your home might be worth? Contact us for a FREE valuation!

Our team is ready to help you sell your home for the highest possible price ASAP
"My job is to find and attract mastery-based agents to the office, protect the culture, and make sure everyone is happy! "






